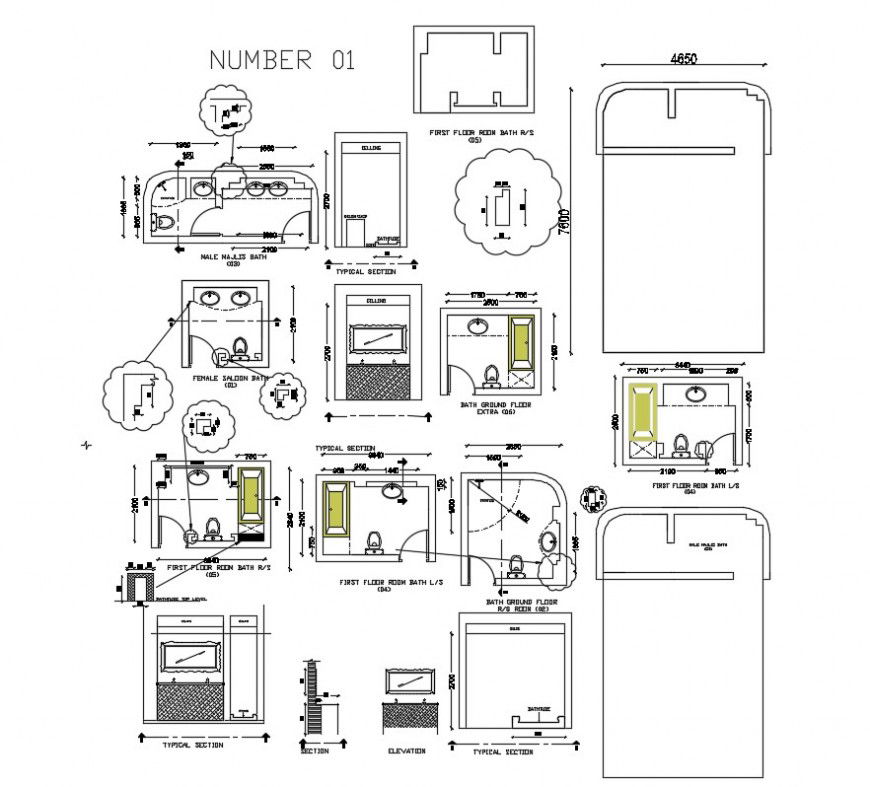2d CAD plan of sanitary toilet aea details in autocad software file
Description
2d CAD plan of sanitary toilet aea details in autocad software file that shows sanitary blocks details of watercloset washbasin along with door and ventilation dteias.
File Type:
DWG
File Size:
392 KB
Category::
Dwg Cad Blocks
Sub Category::
Sanitary CAD Blocks And Model
type:
Gold
Uploaded by:
Eiz
Luna
