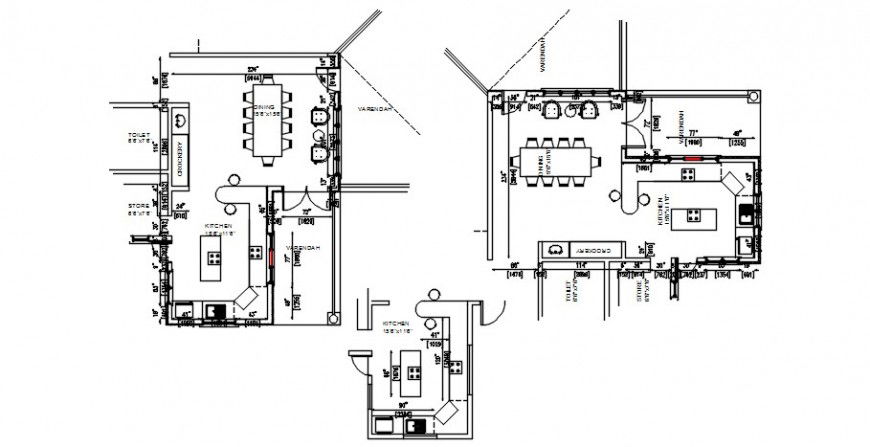Top view hutch kitchen plan layout file
Description
Top view hutch kitchen plan layout file.Kitchen cad blocks detailing 2d dwg file,here there is top view plan and sectional elevation detail of kitchen, wash basin and fridge detailing,kitchen equipments details
Uploaded by:
Eiz
Luna

