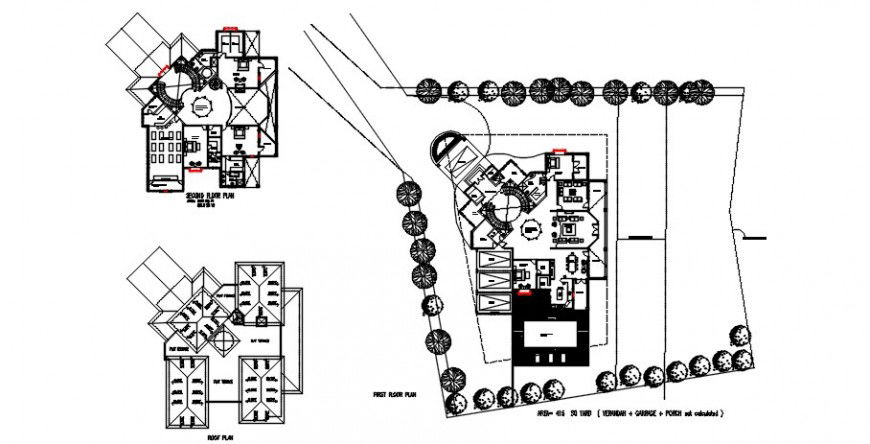Typical big bungalow of a USA project
Description
Typical big bungalow of a USA project.this auto cad file contains plan of a bungalow, modern bungalow design, posh design, luxurious design with complete furniture detail and lawn and garden layout detail in auto cad format
Uploaded by:
Eiz
Luna
