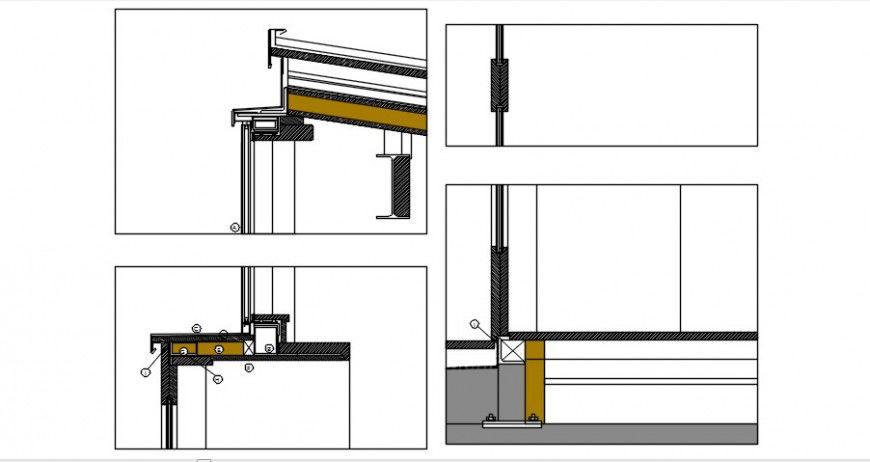2d CAD sectional drawings details of roofing structure dwg autocad file
Description
2d CAD sectional drawings details of roofing structure dwg autocad file that shows roofing material details along with principal rafter details and diemsnion naming texts angle sections main sag tie purlin details also inlet in drawings.
File Type:
DWG
File Size:
47 KB
Category::
Construction
Sub Category::
Construction Detail Drawings
type:
Gold
Uploaded by:
Eiz
Luna
