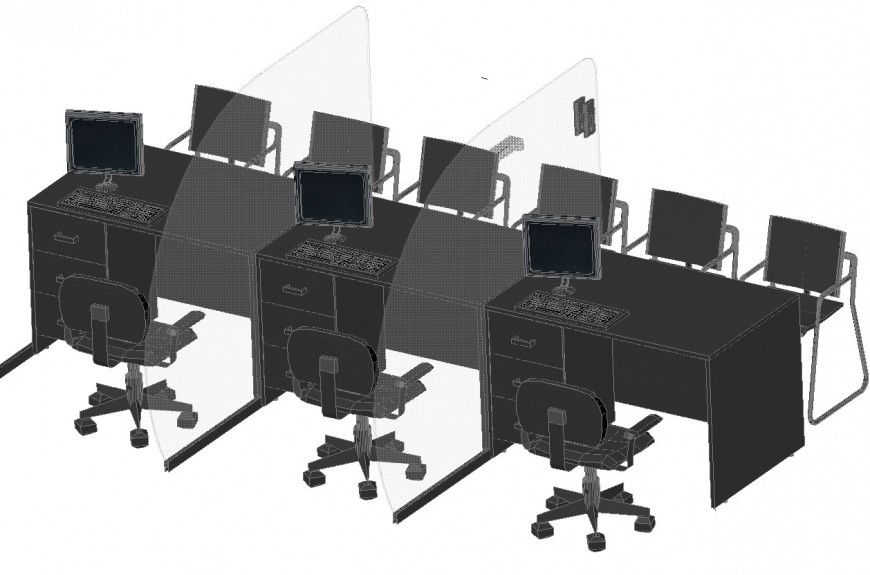3d cad drawing of work station area auto cad software
Description
3d cad drawing of work station area autocad software detailed with work area with cabinet and half parttion and computer screen with long table with three partition and chairs and opposite chairs for cabinet.
File Type:
DWG
File Size:
2 MB
Category::
Interior Design
Sub Category::
Modern Office Interior Design
type:
Gold
Uploaded by:
Eiz
Luna

