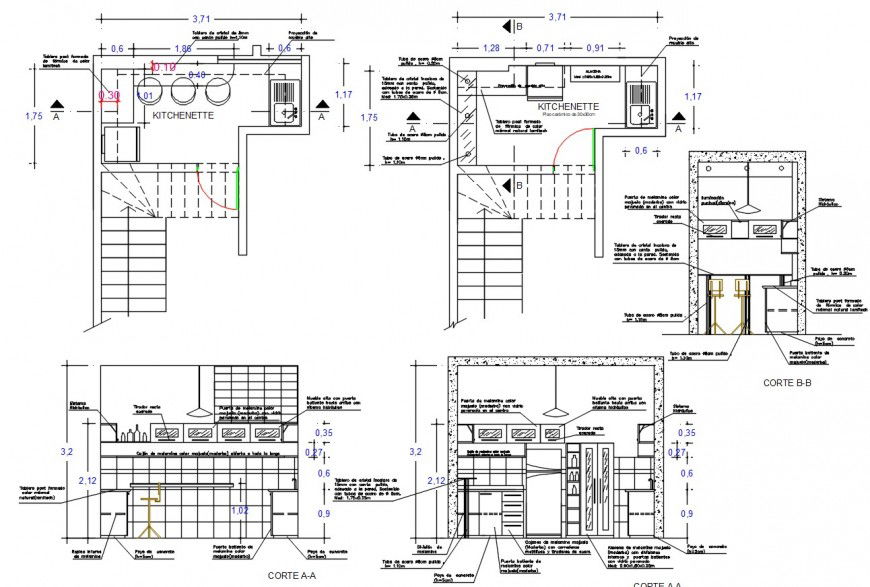2d cad drawing of proposed hotel kitchen auto cad software
Description
2d cad drawing of proposed hotel kitchen autocad software detailed with section elevation of kitchen area with gas stove, wash basin and store room and inner cabinet and upper cabinet with top hanging lights and staircase seen in drawing.
Uploaded by:
Eiz
Luna
