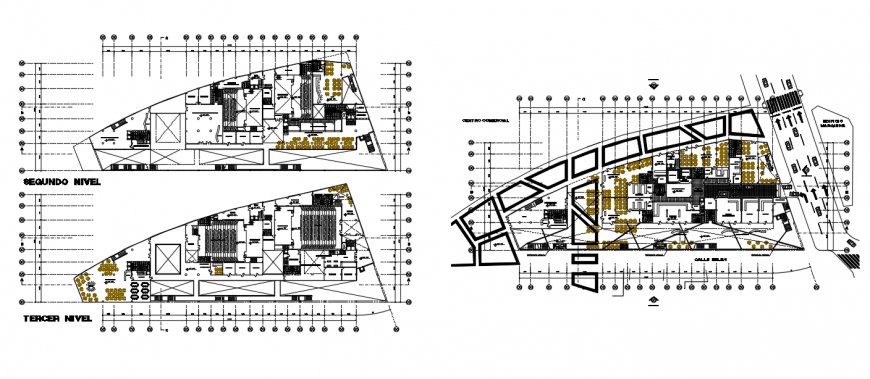2d cad drawing of architectural plan final output auto cad software
Description
2d cad drawing of artitectural plan final output autocad software detailed with floor elevation from outer windows and doors seen with ventilation and other crossed area seen in drawing with wall panel shown with mentioned dimension and elev ation and section shown in drawing and escalator area and other play area and detailed retail shops.
Uploaded by:
Eiz
Luna

