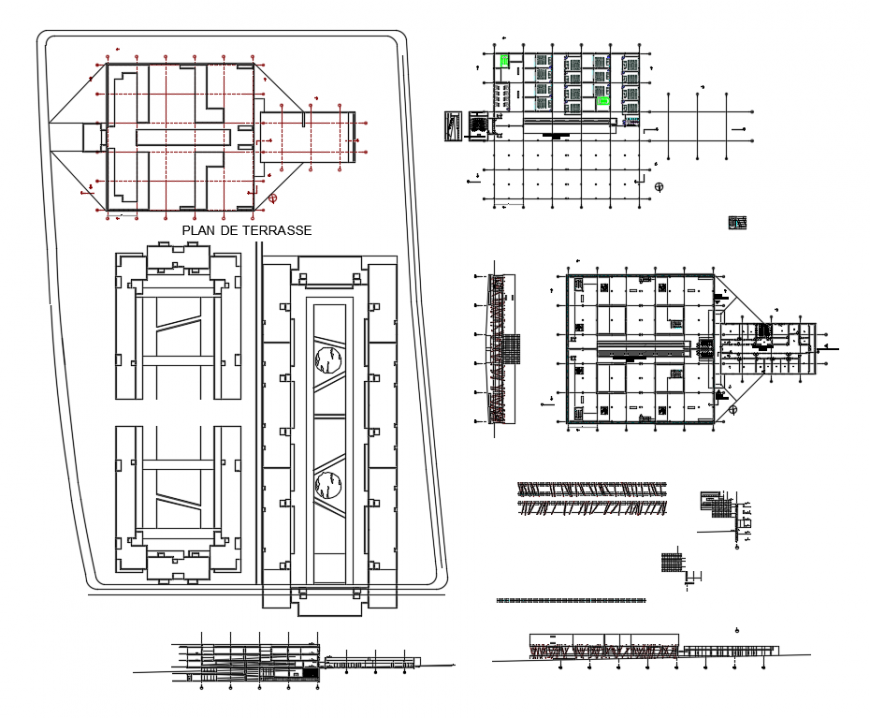2d cad drawing of high school auto cad software
Description
2d cad drawing of high school autocad software detailed with high level stnadard classroom elevation with all section wise and common toilet area in floor with sseprate toilet for gents and ladies area and other detailed coridaer and other elevation shown in drawing.
Uploaded by:
Eiz
Luna

