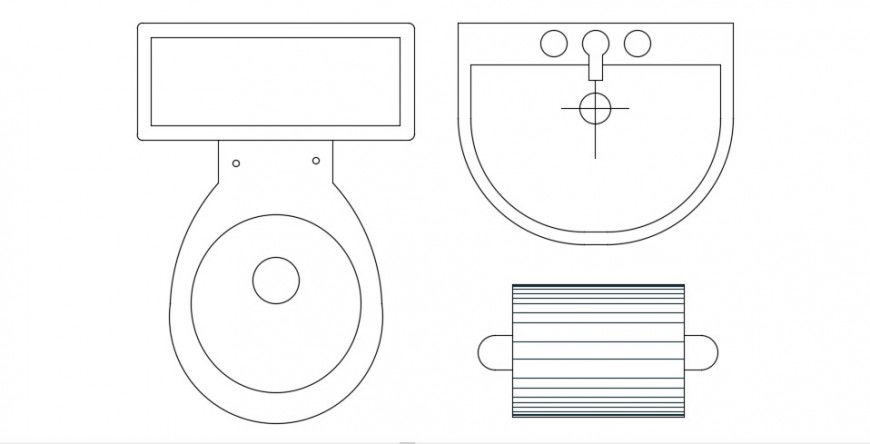2d sanitary cad blocks dwg file
Description
fine here toilet tube, sink on top view along with all detailing includes like size and model design, download in free cad file and use for bathroom cad presentation.
File Type:
DWG
File Size:
35 KB
Category::
Dwg Cad Blocks
Sub Category::
Sanitary CAD Blocks And Model
type:
Gold
Uploaded by:
Eiz
Luna

