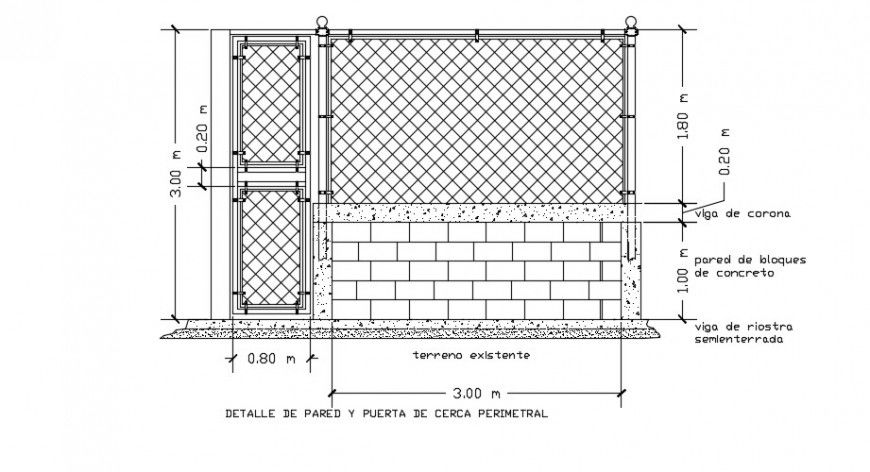gate colony elevation detail cad file
Description
2d front elevation design of cad file, download in free cad file along with wooden girl detail cad file, use for multipurpose cad file. get more detail about gate with dimension detail.
Uploaded by:
Eiz
Luna
