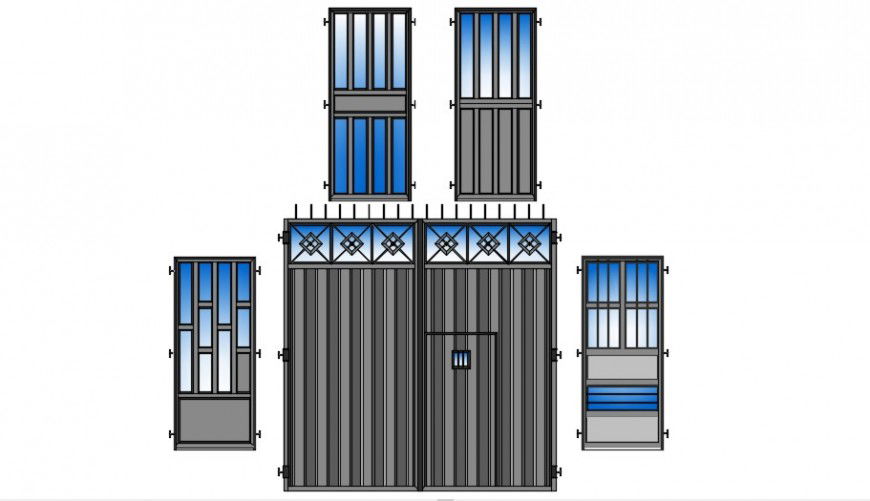2d metal door blocks detail cad file
Description
find here different types of cad door blocks cad file made in iron and glass, also have a front view of different gate size and design cad file, download in free and use for cad presentation.
File Type:
DWG
File Size:
83 KB
Category::
Dwg Cad Blocks
Sub Category::
Windows And Doors Dwg Blocks
type:
Gold
Uploaded by:
Eiz
Luna
