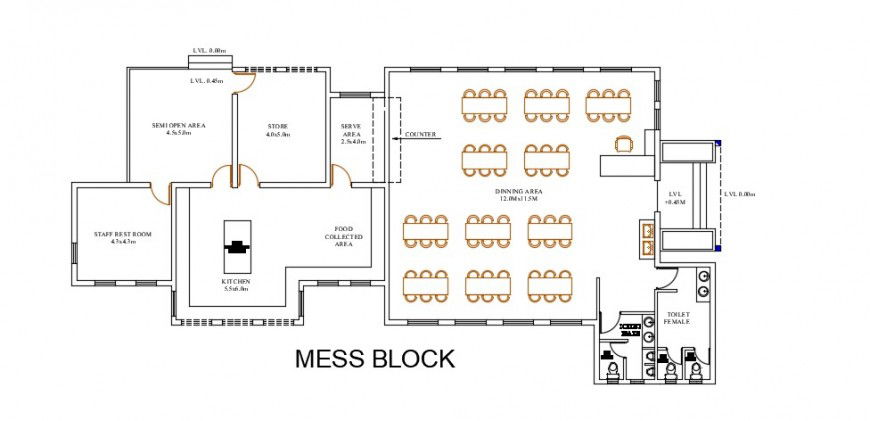2d restaurant layout plan cad file
Description
the architecture layout plan restaurant along with all furniture detailing like dining area, store room, semi-open area, staff restroom, food collected area, and toilet detailing in cad file, download in a free cad file and get more details about restaurent project dwg file.
Uploaded by:
Eiz
Luna
