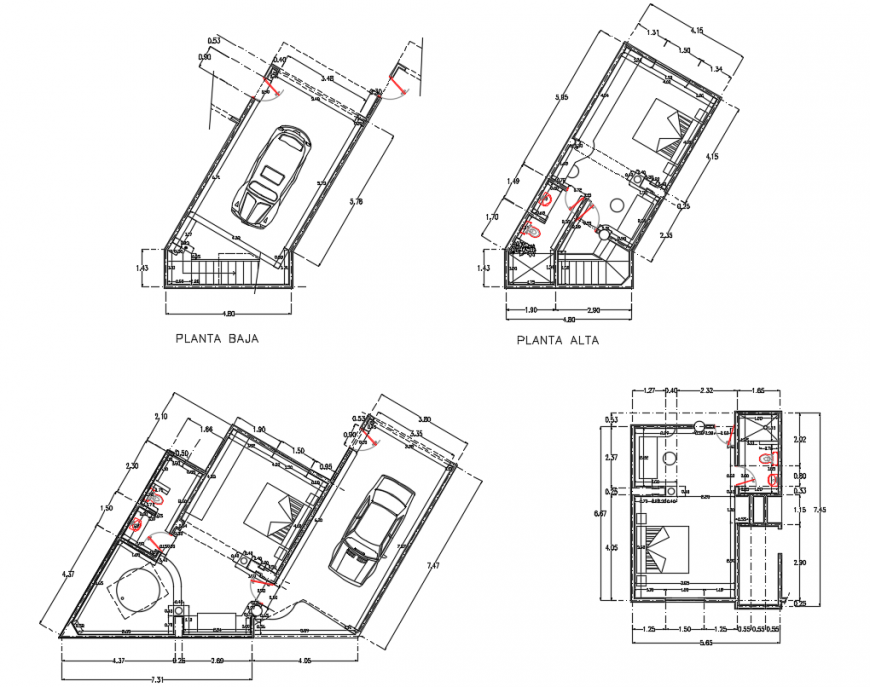2d cad drawing of bedroom plan auto cad software
Description
2d cad drawing of bedroom plan autocad software detailed with car parking area with bedroom and attached toileyt area with staircase and wadrobe area seen in drawing.
File Type:
DWG
File Size:
144 KB
Category::
Interior Design
Sub Category::
Bathroom Interior Design
type:
Gold
Uploaded by:
Eiz
Luna
