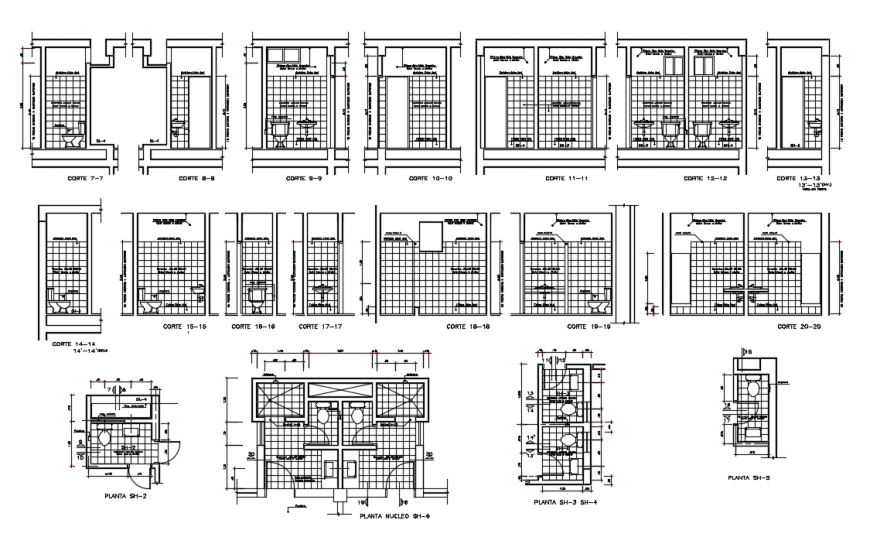2d cad drawing of shutter toilet elevation auto cad software
Description
2d cad drawing of shutter toilet elevation autocad software detailed with main accessories of toilet area of all form wall tiles shown with closet and fuse box with shower area and other detailed description.
Uploaded by:
Eiz
Luna

