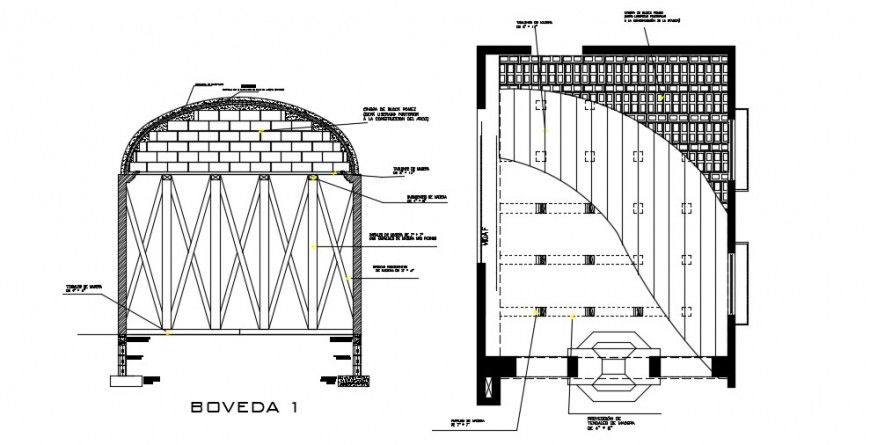2d detail of shoring cad file
Description
find here 2d cad dtrawing layout plan and side elevation design includes wooden parals of 7 "* 7" with wooden splints more bolts, and rigidizing bruises of wood 3 "* 4", download in free cad file and learn in free cad this project.
File Type:
DWG
File Size:
414 KB
Category::
Construction
Sub Category::
Construction Detail Drawings
type:
Gold
Uploaded by:
Eiz
Luna

