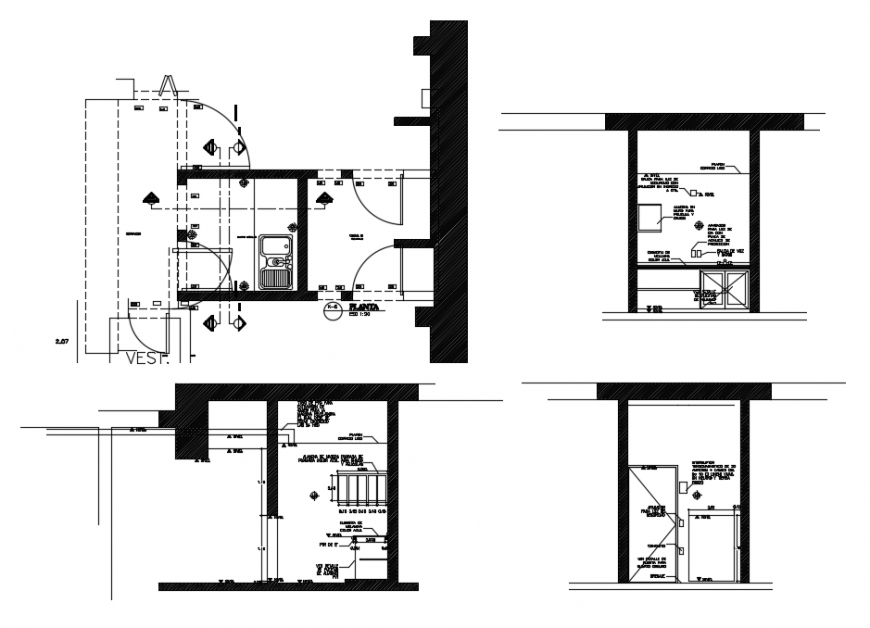2d cad drawing of kitchen elevation auto cad software
Description
2d cad drawin g of kitchen elevation autocad software detailed with kitchen output with inner cabinet and upeer cabinet and refrigerator area and detailed gas connection and wash basin area ands other detailed drawing with wash area with washing machine.
Uploaded by:
Eiz
Luna
