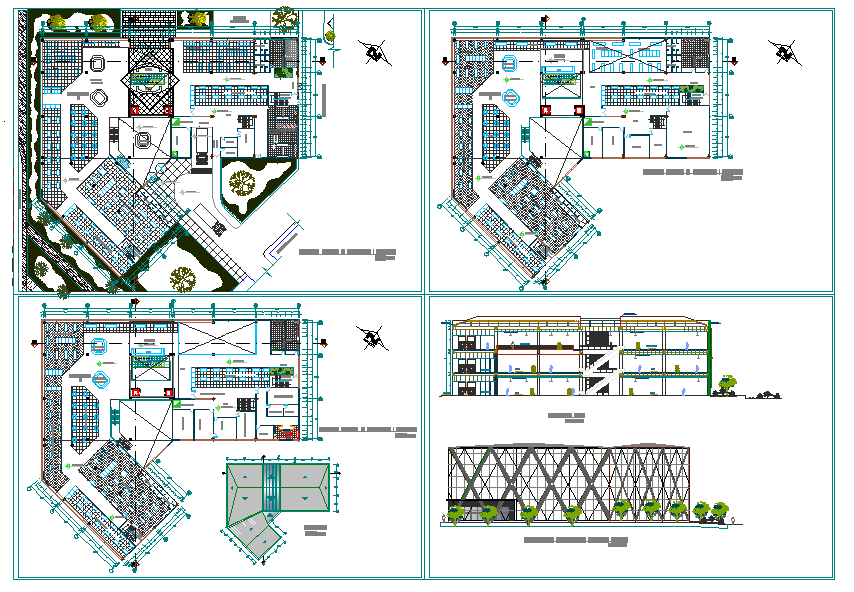Shopping Centre Project
Description
Shopping Centre Project Design. Shopping mall including plan, elevations, sections and all other architecture detail. This Design Draw in autocad format. Shopping Centre Project Download file, Shopping Centre Project DWG file.

Uploaded by:
john
kelly

