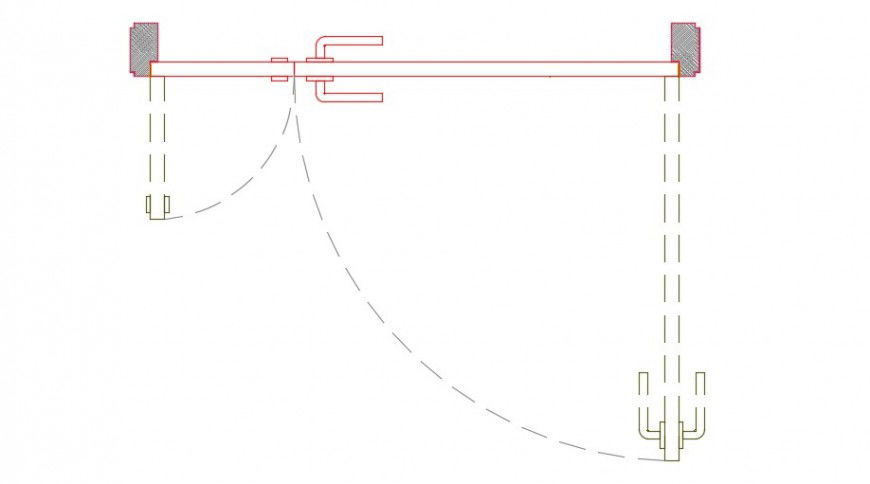doors dynamic block dwg file
Description
2d cad drawing of doors dynamic cad blocks top view, a section free cad blocks featuring dynamic door design cad file.
File Type:
DWG
File Size:
135 KB
Category::
Dwg Cad Blocks
Sub Category::
Windows And Doors Dwg Blocks
type:
Gold
Uploaded by:
Eiz
Luna

