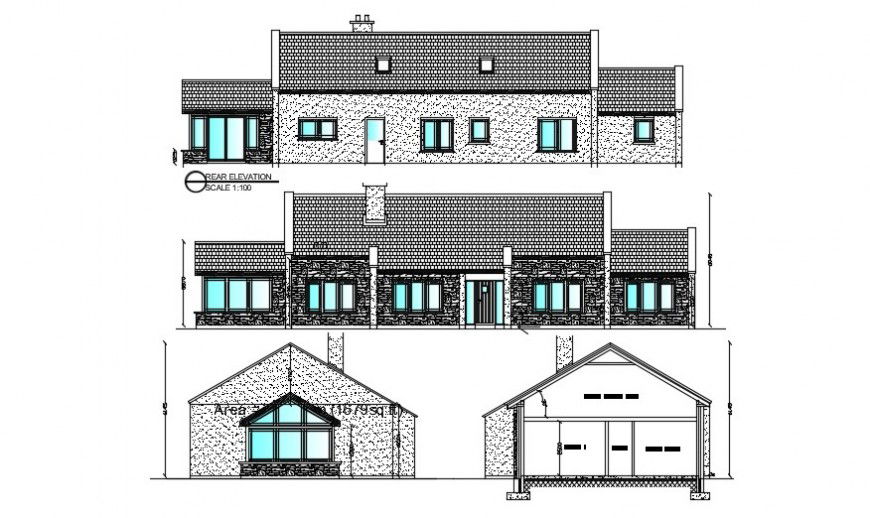single story elevation design cad file
Description
2d cad drawing of single story elevation design in all side and sectional plan along with all dimension detail cad file, download in free architecture elevation design and get more details about single story elevation design cad file.
Uploaded by:
Eiz
Luna

