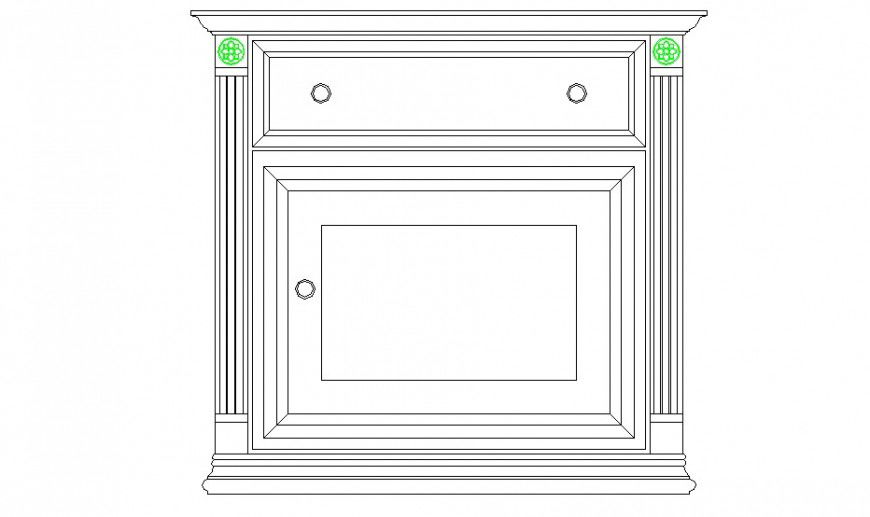Bedroom bedside cabinet elevation block drawing details dwg file
Description
Bedroom bedside cabinet elevation block drawing details that include a detailed view of bedside cabinet elevation with colours details and size details, type details etc for multi-purpose uses for cad projects.
Uploaded by:
Eiz
Luna

