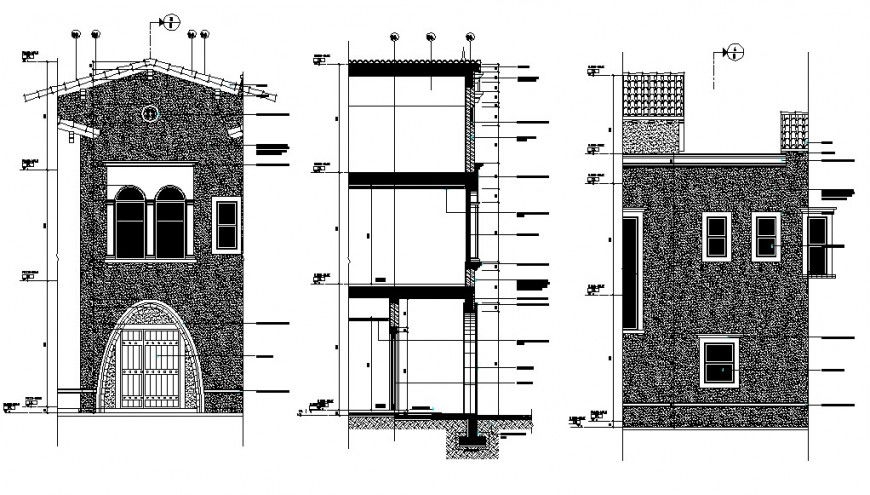Residential villa front and side elevation and section drawing details dwg file
Description
Residential villa front and side elevation and section drawing details that includes a detailed view of flooring view with indoor and outdoor doors and windows view and staircase elevation and sectional view details, balcony view with wall design, parking area and dimensions and roof or terrace view and much more of villa details.
Uploaded by:
Eiz
Luna
