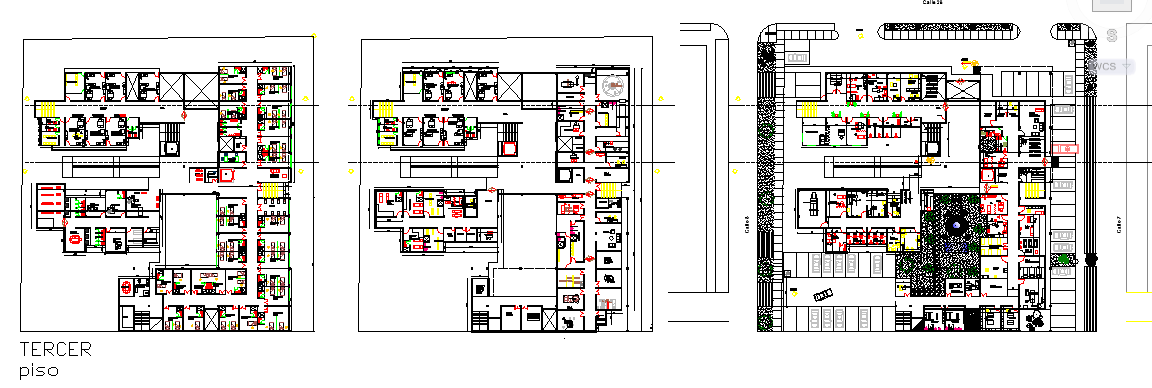Clinic Design Lay-Out
Description
This clinic Design Draw in autocad format. A Clinic is a health care institution providing patient treatment with specialized staff and equipment. Clinic Design Lay-Out Detail, Clinic Design Lay-Out DWG file, Clinic Design Lay-Out Download file.

Uploaded by:
Jafania
Waxy
