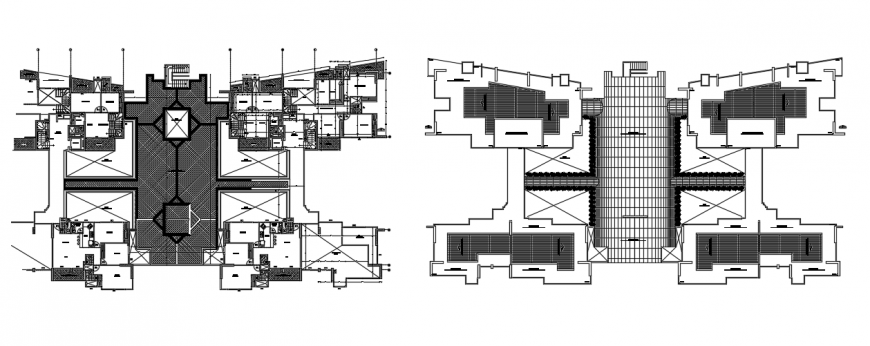2d cad drawing of industrial floor plan auto cad software
Description
2d cad drawing of industrial floor plan autocad software detailed with industrial floor plan with all floor elevation with indicated area plan and other related drawing with office area and other detailed with floor plan office dimension and staircase area and column been attached drawing.
Uploaded by:
Eiz
Luna
