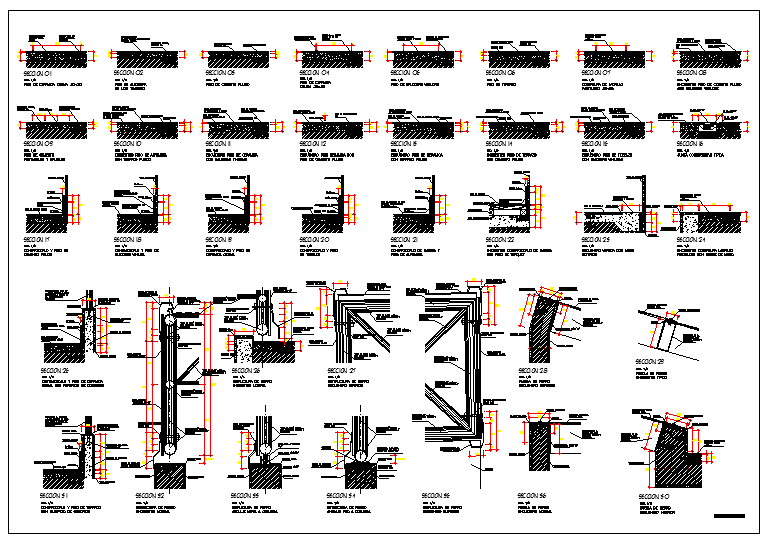Structure Floors Detail
Description
This structure Design draw in autocad format.The majority of everyday load-bearing structures are section-active structures like frames,. Structure Floors Detail Download file, Structure Floors Detail Design.

Uploaded by:
john
kelly
