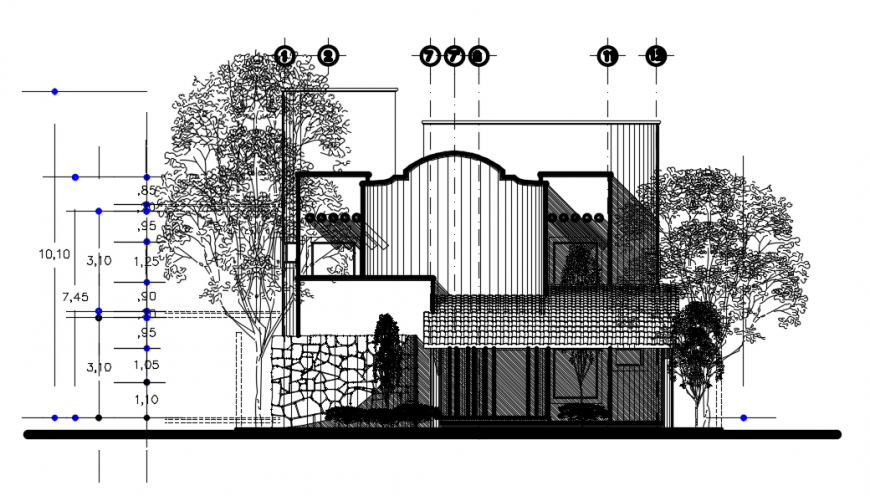2d cad drawing of exterior bungle with trees auto cad software
Description
2d cad drawing of exterior bunglow with trees autocad software detailed with roof wood tunnel with wall cladding area elevation shown with trees and another detailed drawing.
Uploaded by:
Eiz
Luna

