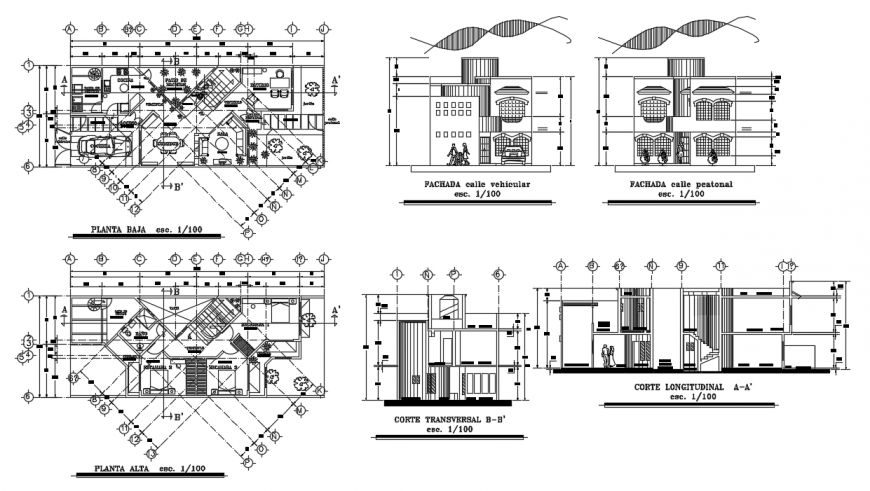2d cad drawing of primary house auto cad software
Description
2d cad drawing of primary house autocad software detailed with house elevation detailed with floor plan with living room with dining area and kitchen with wash area and store room and seprate car parking and exterior elevation with froint elevation with windows and mian gate shown in drawing.
Uploaded by:
Eiz
Luna

