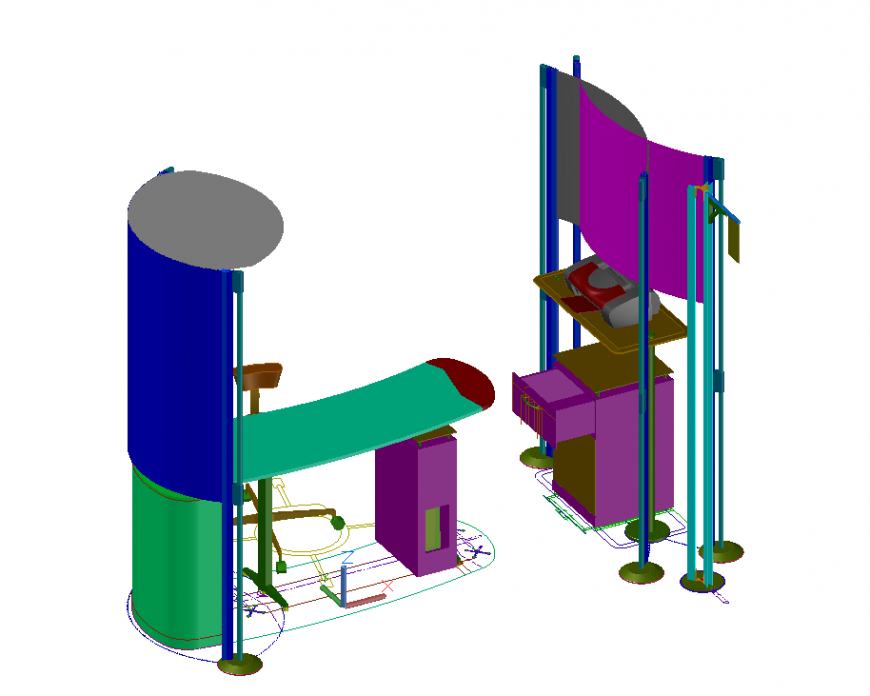3d cad drawing of mesa 3d elevation auto cad software
Description
3d cad drawing of mesa 3d elevation autocad software detailed with work station area with side elevation of opposite area with opther mesa 3d view with round curved design layout.
File Type:
3d max
File Size:
1.7 MB
Category::
Construction
Sub Category::
Construction Detail Drawings
type:
Gold
Uploaded by:
Eiz
Luna

