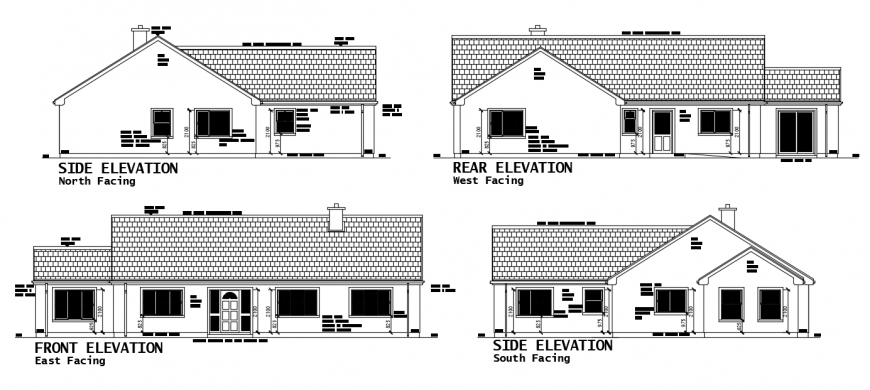2d cad drawing of house all elevation autocad software
Description
2d cad drawing of house all elevation autocad software detailed with side elevation with window panel and rear elevation with doors and fuill window and front elevation shown with doors and windows and side elevation with south facing roof windows.
Uploaded by:
Eiz
Luna

