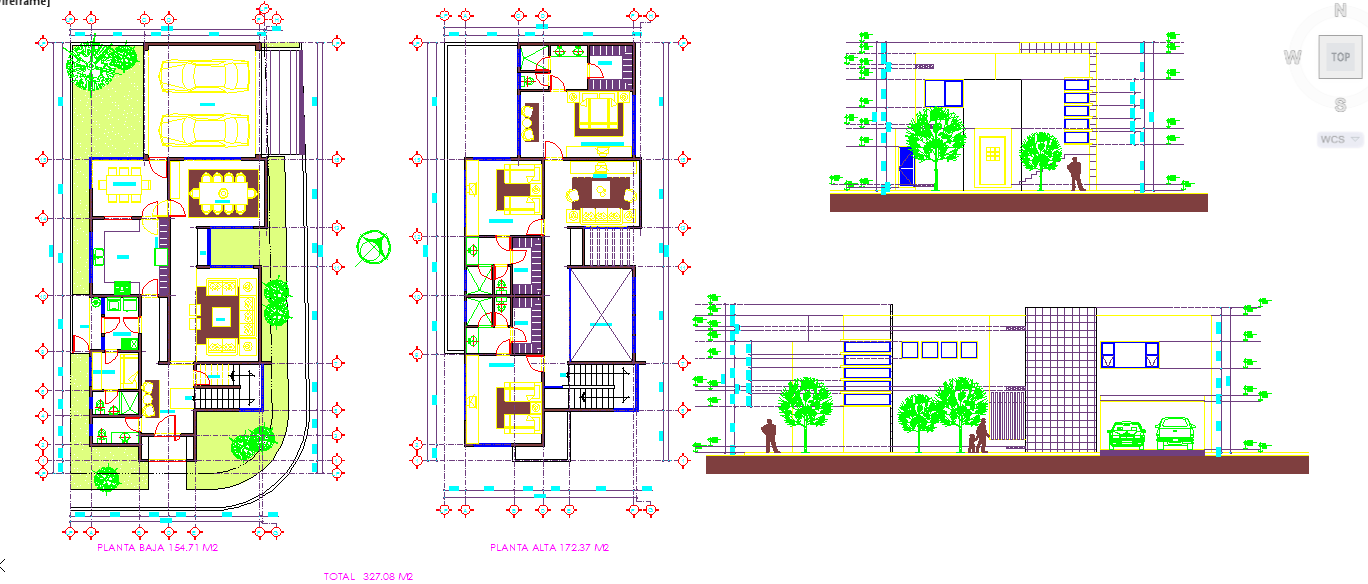Single Family House Detail
Description
Single Family House Detail DWG File. a single-family means that the building is usually occupied by just one household or family, and consists of just one dwelling unit or suite.Single Family House Detail Download file.

Uploaded by:
Jafania
Waxy
