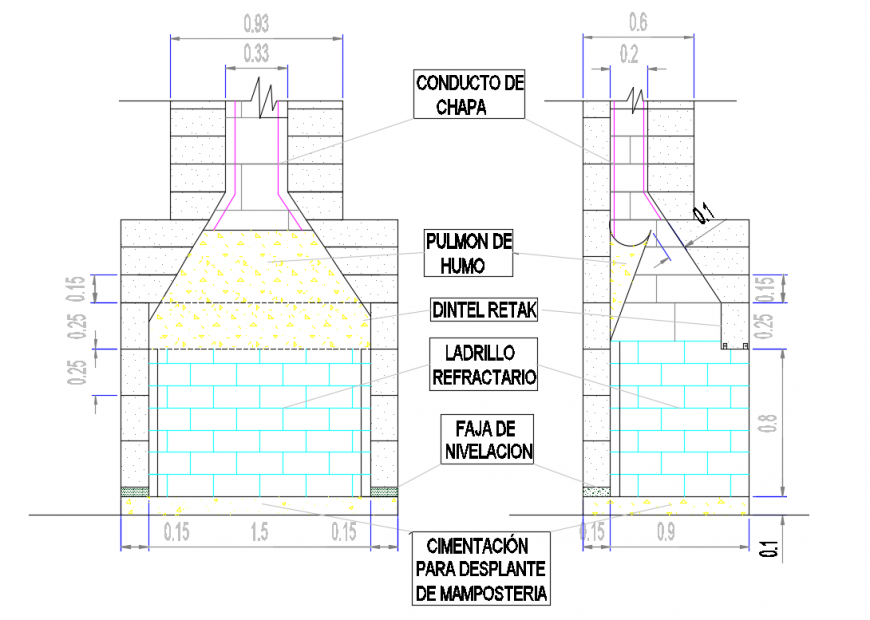2d cad drawing of chimney crack elevation auto cad software
Description
2d cad drawing of chimney crack elevation autocad software detailed with all basic chimney formation shown withdrawing a dother detailed elevation shown with all detaile with basic composite drawing.
Uploaded by:
Eiz
Luna

