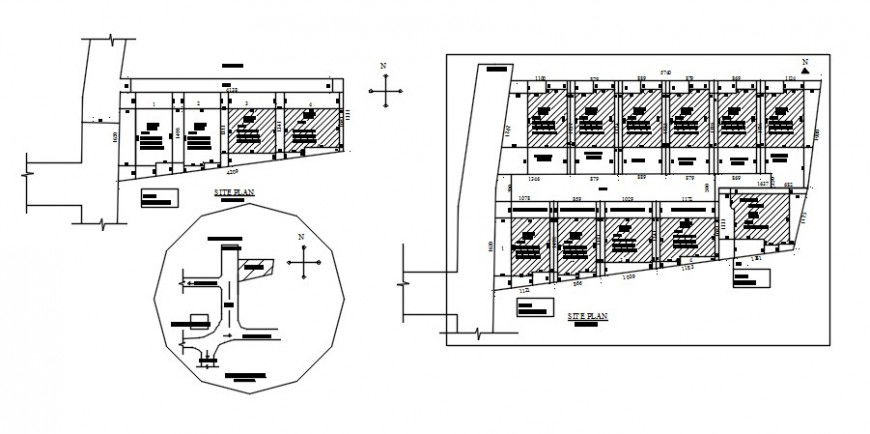Site plan drawings details of building area 2d view autocad file
Description
Site plan drawings details of building area 2d view autocad file that shows road networks dteials along with plot area details and dimension details other details of an area alos included in drawings.
Uploaded by:
Eiz
Luna

