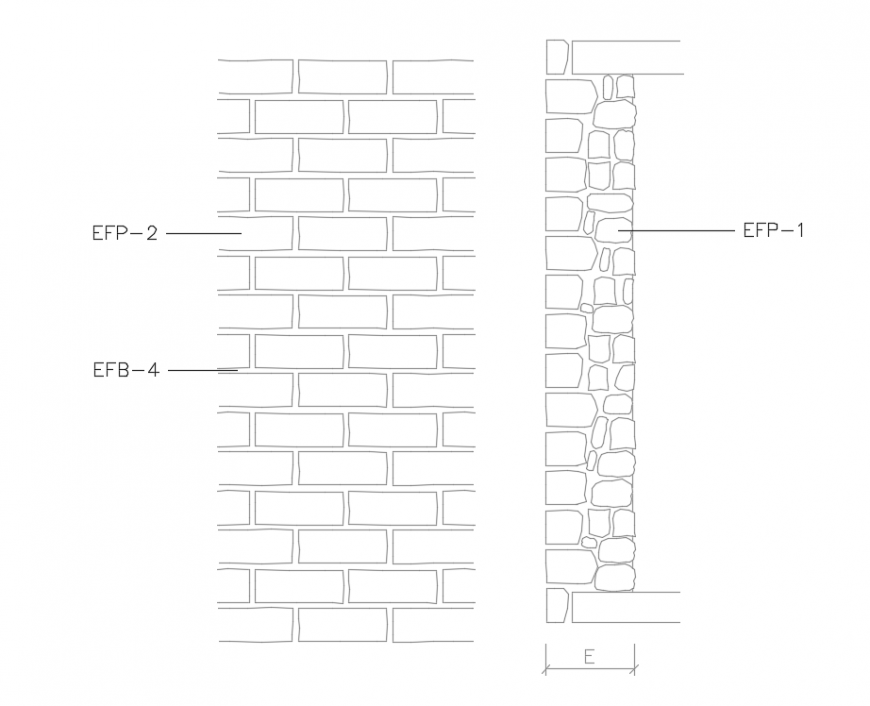2d cad drawing of sillage auto cad software
Description
2d cad drawing of sillarejo autocad software detailaied with elevation shown with all descripotion of wall brick cladding shown in drawing with other detailed elevation.
File Type:
DWG
File Size:
7 KB
Category::
Construction
Sub Category::
Construction Detail Drawings
type:
Gold
Uploaded by:
Eiz
Luna

