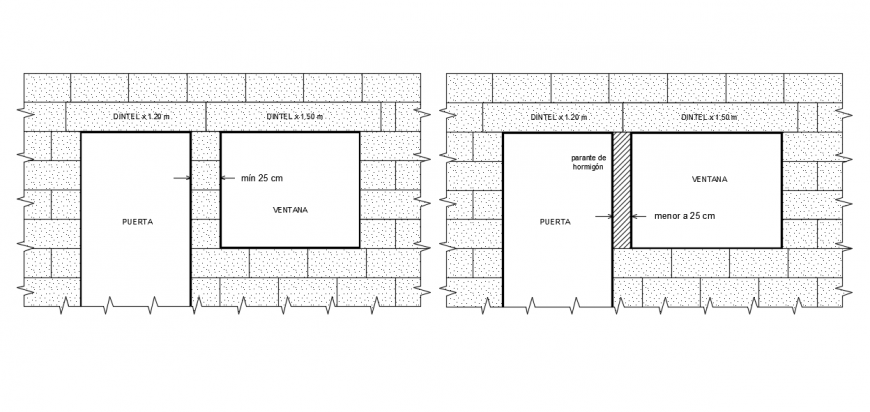2d cad drawing of window elevation auto cad software
Description
2d cad drawing of window elevation autocad software detailed with door panel and window seen in elevation with description and other detailed drawing with mentioned dimension.
File Type:
DWG
File Size:
27 KB
Category::
Dwg Cad Blocks
Sub Category::
Windows And Doors Dwg Blocks
type:
Gold
Uploaded by:
Eiz
Luna

