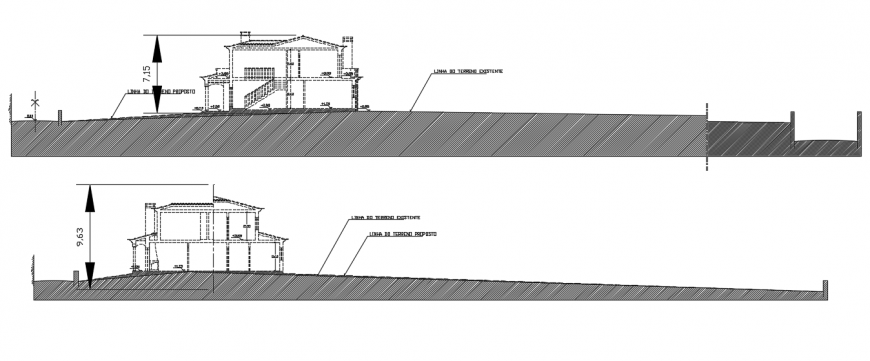2d cad drawing of home back elevation auto cad software
Description
2d cad drawing of home back elevation autocad software detailed with staircase area and balcony area with description and dimension shown in drawing with inclined floor plan.
Uploaded by:
Eiz
Luna

