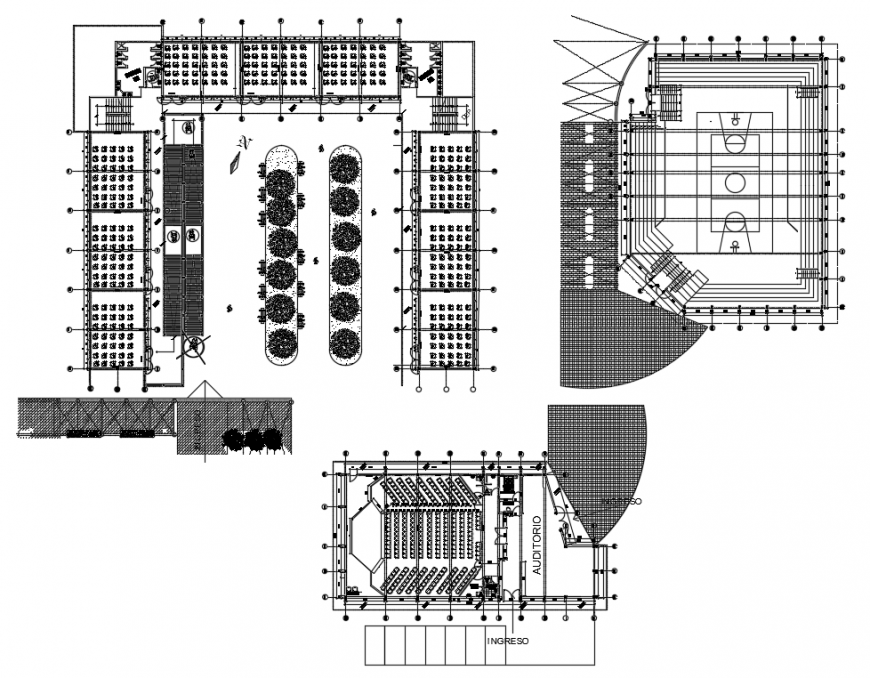2d cad drawing of school center elevation autocad software
Description
2d cad drawing of school centre elevation autocad software detailed with school whole layout plan with basic structure with description and garden area and school area and campous with fountain and other dining area table cafeteria with football court and other auditorium with sitting and oyther cafeteria outlet.
Uploaded by:
Eiz
Luna

