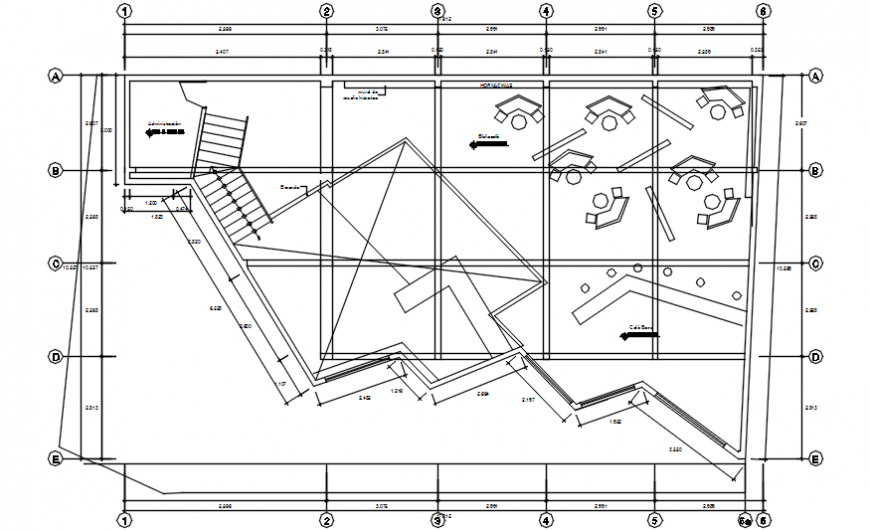Furniture construction of a cafe top view
Description
Furniture construction of a cafe top view. here there is layout plan of cafe, containing all details, furniture , landscape, space, luxurious hotel design in auto cad format
Uploaded by:
Eiz
Luna
