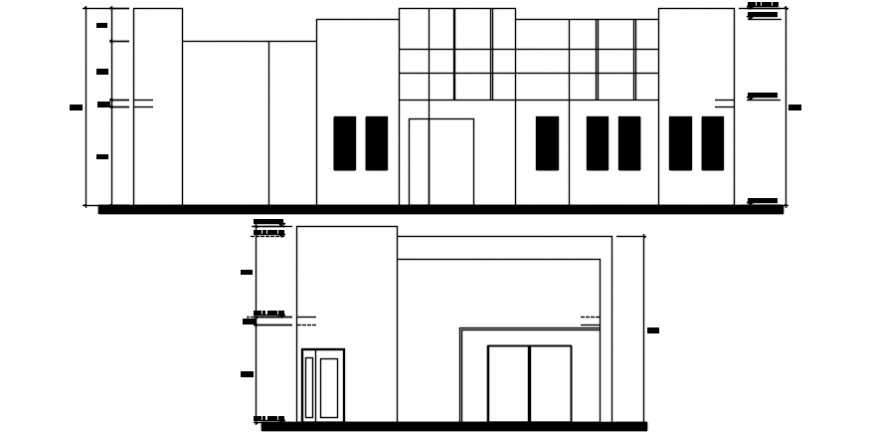Sectional elevations of cafe building
Description
Sectional elevations of cafe building. here this auto cad file contains sectional elevation details of side and front building design with big exterior view of building in 2d format
Uploaded by:
Eiz
Luna
