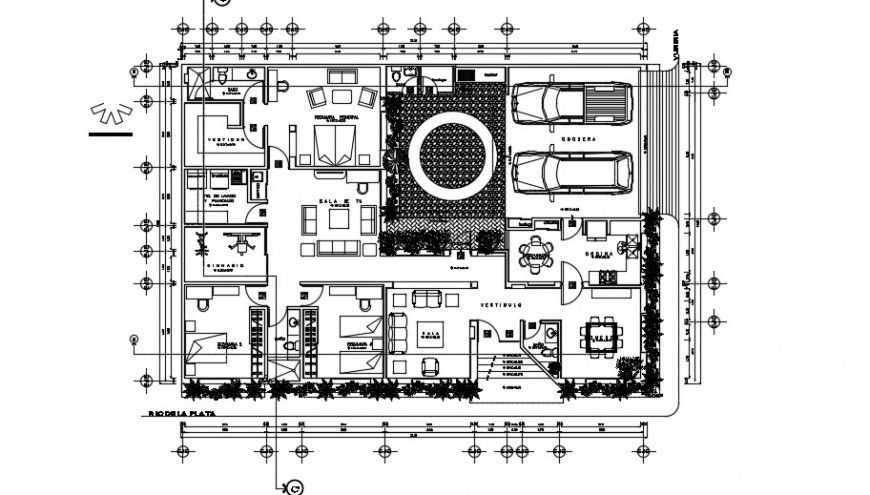Single story residence layout plan dwg file
Description
Download in free autocad file of single story residence layout plan includes 2 car parking area, 3 bedrooms, living room, drawing room, modular kitchen, study room, gym, landscaping design and dimension detail of residence layout plan.
Uploaded by:
Eiz
Luna
