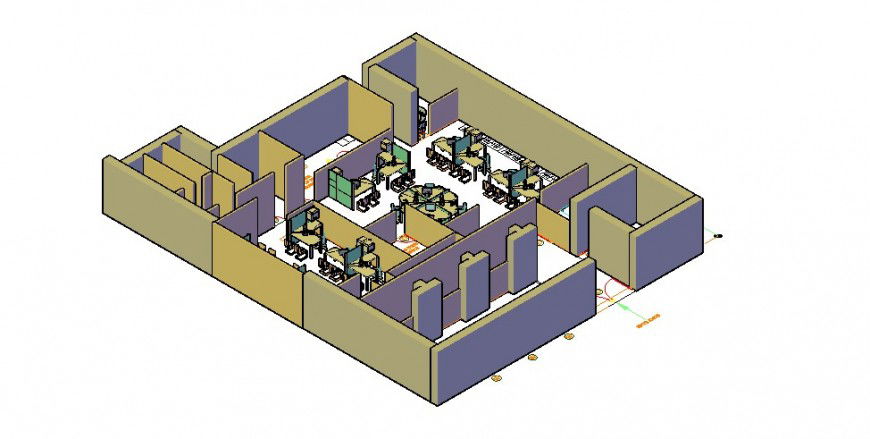3d corporate office drawing autocad file
Description
Find here 3d model of corporate office drawing includes work station detail, furniture detailing, wall detailing, download in free cad file and collect the ideal that would serve and make batter representation.
Uploaded by:
Eiz
Luna
