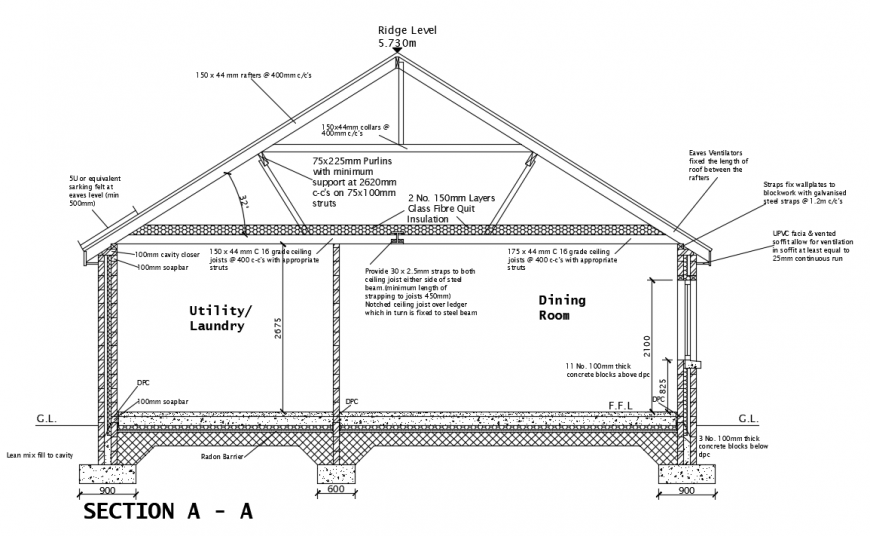2d cad drawing of original house autocad software
Description
2d cad drawing of original house autocad software detailed with basic plan with utility area and dining room wuth ridge level and other constructed base drawing shown in with description.
Uploaded by:
Eiz
Luna

