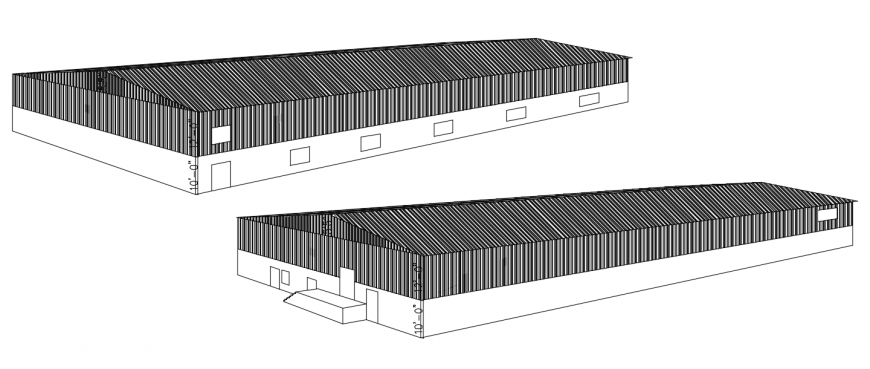2d cad drawing of warehouse exterior autocad software
Description
2d cad drawin of warehouse exterior autocad software with long warehouse with windsws and roof panel joint from other end of the ware house and mentioned diumension in description.
Uploaded by:
Eiz
Luna
