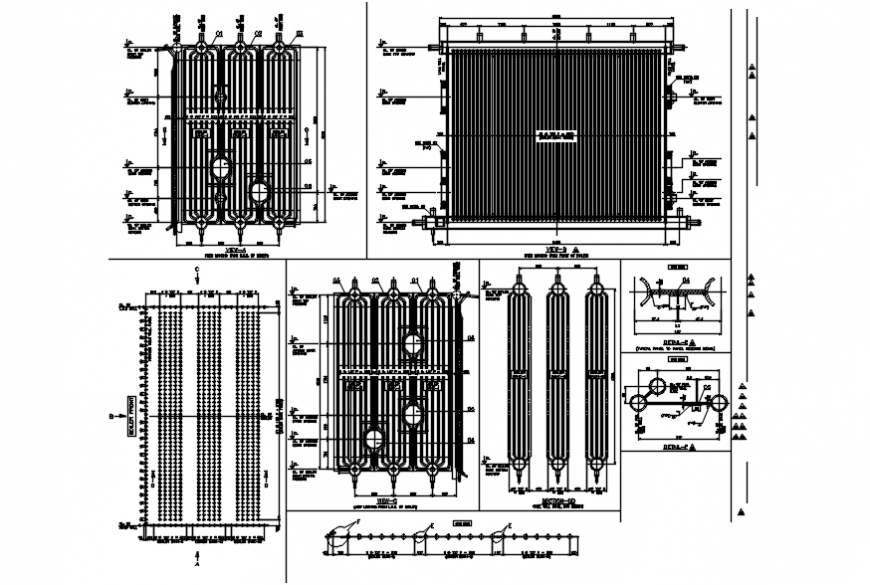Grill and door sectional model elevation detail file
Description
Grill and door sectional model elevation detail file. Door panel main gate detailed with bunglow main gate enterance with grilled and pattern design drawing with wall attached on both sides shown in grilled pattern design in auto cad format
File Type:
DWG
File Size:
225 KB
Category::
Dwg Cad Blocks
Sub Category::
Windows And Doors Dwg Blocks
type:
Gold
Uploaded by:
Eiz
Luna

