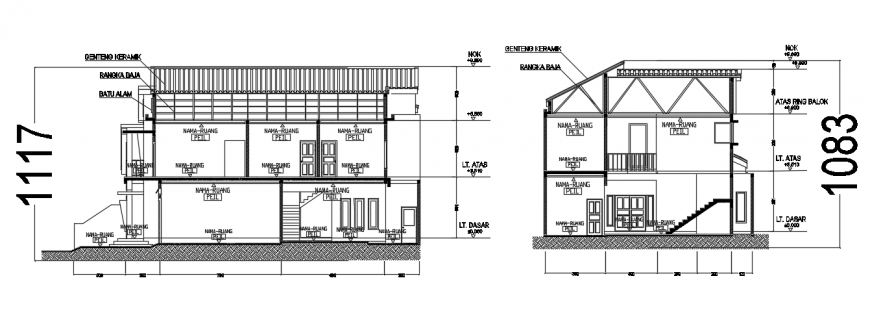2d cad drawing of PHDM section autocad software
Description
2d cad drawing of PHDM section autocad software detaied with staircase area and window panel and doors section and balcony area seen in drawing with roof area with mentioned dimension and description shown in section plan.
Uploaded by:
Eiz
Luna

