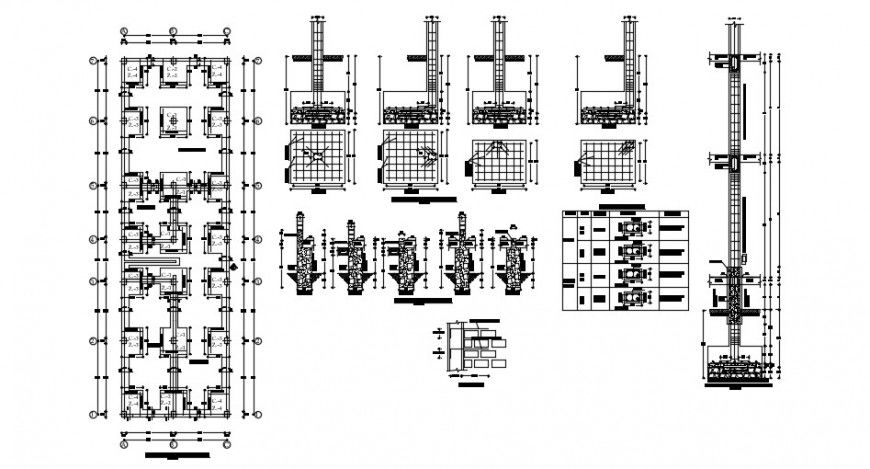Foundation and column detail cad file
Description
2d cad drawing of residence construction house foundation detail and column detailing includes head-on connection to confined walls, overlapping splices for beams slabs and lightened, download in free cad file of foundation detail and learn this base of construction project.
File Type:
DWG
File Size:
2.5 MB
Category::
Construction
Sub Category::
Construction Detail Drawings
type:
Gold
Uploaded by:
Eiz
Luna

