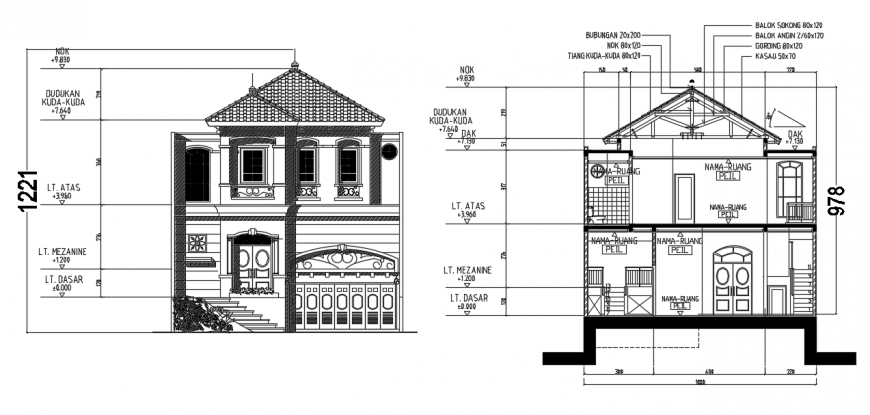2d cad drawing of outer and inner elevation auto cad software
Description
2d cad drawing of oute and inner elevation autocad software detailed with window and door design pattern and main enterance with window open panel seen in drawing with staircase elevation shown in drawing.
File Type:
DWG
File Size:
6.7 MB
Category::
Construction
Sub Category::
Construction Detail Drawings
type:
Gold
Uploaded by:
Eiz
Luna

