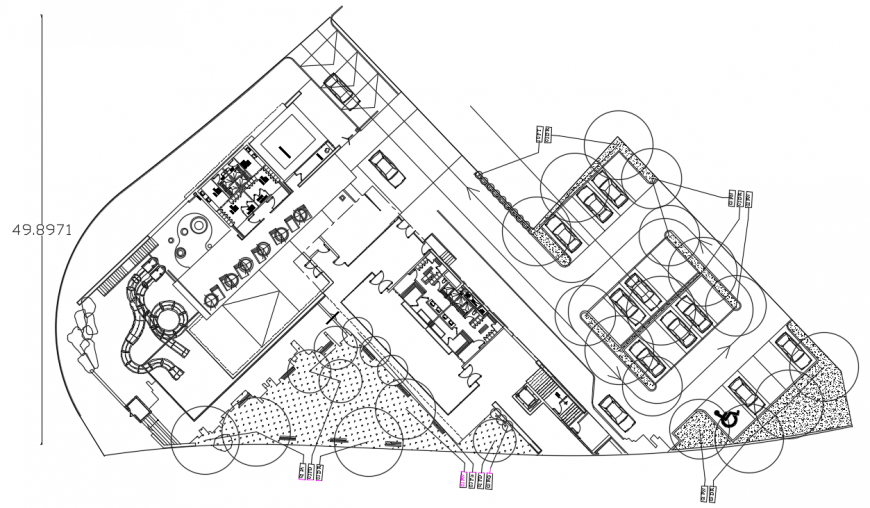2d cad drawing of planting layout of clubhouse auto cad software
Description
2d cad drawing of planting layout of club house autocad software detailed with club house with round design pattern with bar club area with dj music and disco dancing light stage with detailed seeprate zone for cafeteria and smoking zone area and ither detailed club house.
File Type:
DWG
File Size:
1.4 MB
Category::
Construction
Sub Category::
Construction Detail Drawings
type:
Gold
Uploaded by:
Eiz
Luna

