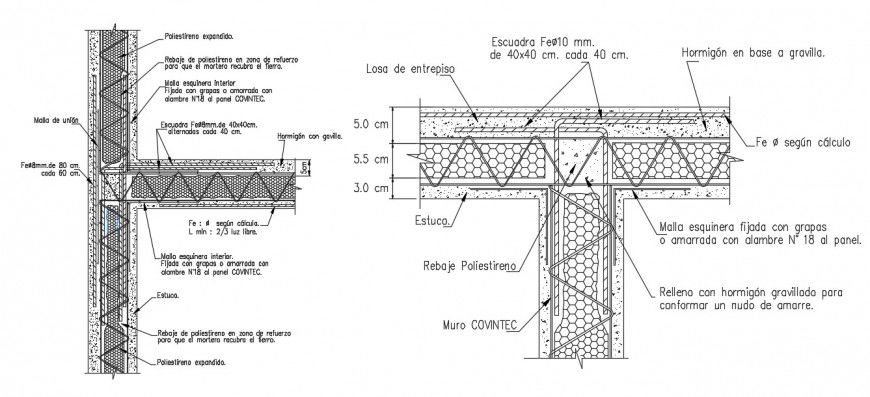2d cad drawing of gravel room auto cad software
Description
2d cad drawing of gravel room autocad software detailed with connected vibe elevation with descrioption given with pipes connected drawing with constructed concrete filling.
Uploaded by:
Eiz
Luna
