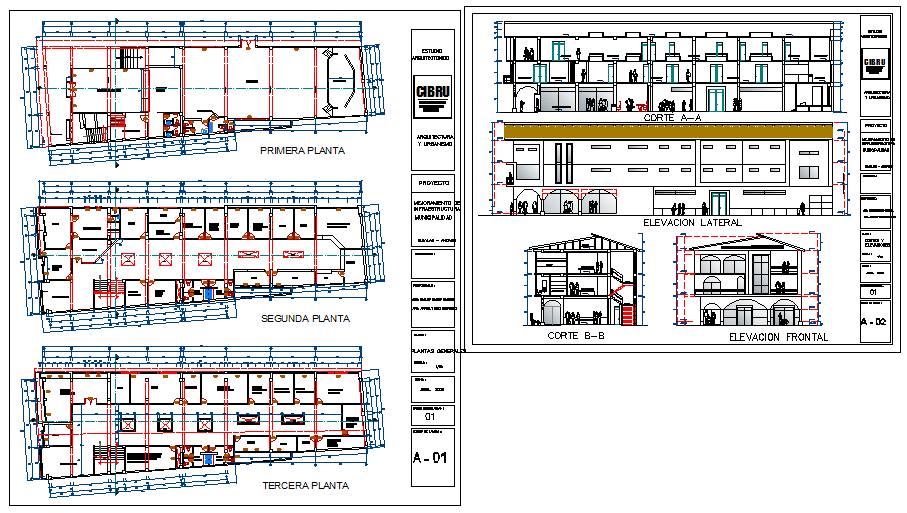Civic Center Project
Description
Civic Center Project Download file. The structure is an example of a university building in the classic. . There are nine generic types of work space, each supporting different activities. Civic Center Project Design DWG.

Uploaded by:
Harriet
Burrows
