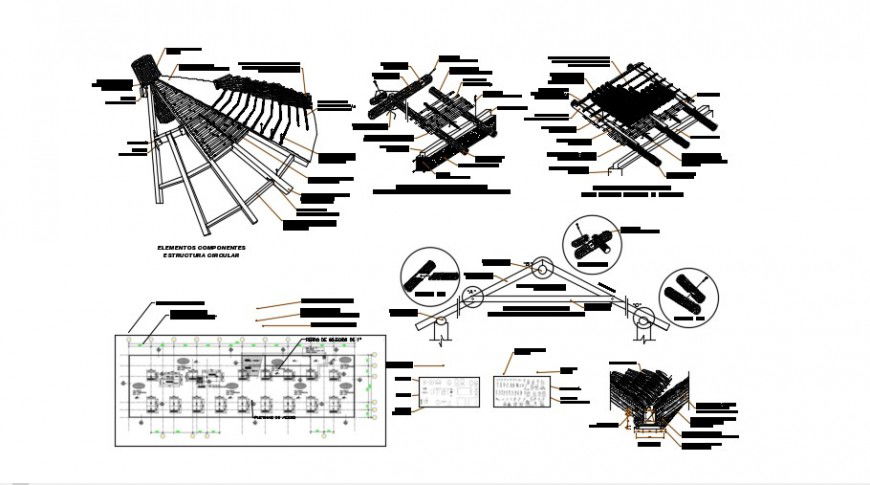Roof construction detail cad file
Description
2d cad drawing of roof construction detail includes assembly of covered structures for general didactic, wood construction and joining detail, download in free cad file and get more detailing about wooden construction detail cad file.
File Type:
DWG
File Size:
1.1 MB
Category::
Construction
Sub Category::
Construction Detail Drawings
type:
Gold
Uploaded by:
Eiz
Luna
