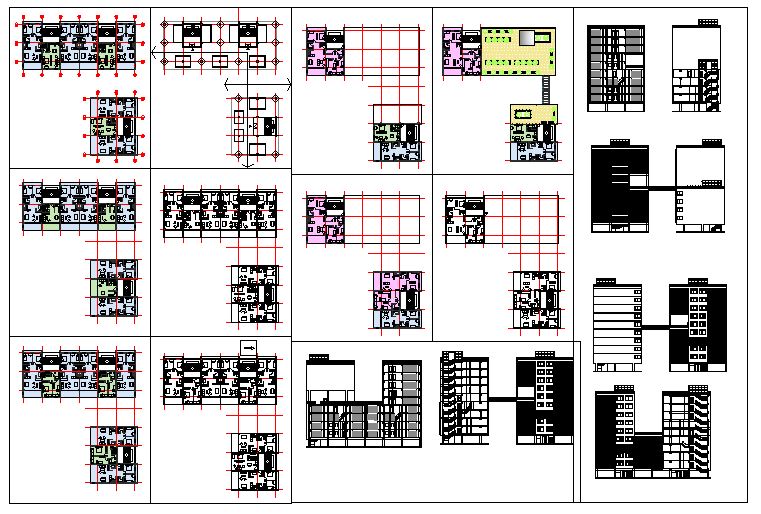Residential Building
Description
This Residential Building Design Draw In autocad format. An apartment or a flat is a self-contained housing unit that occupies only part of a building. Residential Building DWG, Residential Building Download file, Residential Building Detail.

Uploaded by:
Jafania
Waxy
